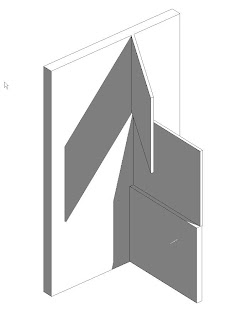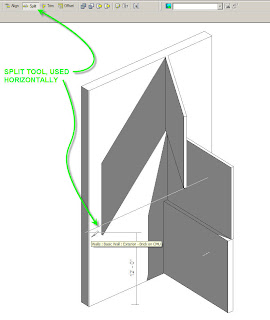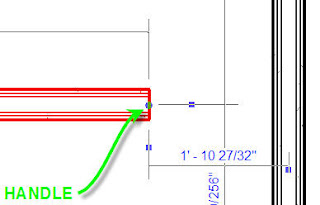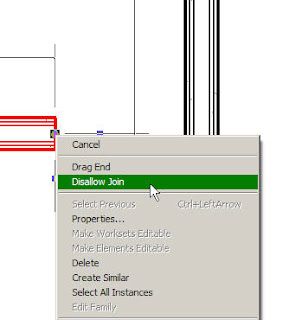I thought I would share a technique we've appplied to all of our family creation which helps a little bit with keeping track of families, and knowing where they came from. In any new family that gets created at my firm, or if a family is downloaded from a site like RevitCity or AUGI, we ask that the users add three text parameters under the "Identity Data" heading;
- Version Number
- Source
- Author
In the case of creating a new family in the firm, version number would typically start at 1.0, Source would be the firm's name, and Author would be the author's name. For families that are produced by contracted consultants, Source would be the consultant's name, and author the employee of the consulting firm that creates the family. For downloaded content, source would be the website and author would be whatever the username is of the contributing "original" author, or as best can be determined. As part of integrating these three parameters with the process of creating new families we are planning/hoping to add them to all family templates so that the end user merely needs to be concerned with filling the parameters out. When creating new families in our firm we also require end users to provide a description, an assembly code (when it makes sense) and a keynote (also when it makes sense).
Why go to all this trouble? The tracking parameters help us to know where a family came from if it is in circulation. If we have the author and a version number we can to a certain extent more easily track down problems. If the author still works for us, we can just go back to them, version number helps, because there might be a more recently updated family that addresses the problem the user is having with the family. By requiring the descriptive data we are "future proofing" ourselves as we use E-Specs more, or if we work with contractors or other consultants where this type of data can be important, or if we figure out new and innovative ways to make use of the data.
We also include a version number in our Project Template file, which exsists as a project parameter under Project Info, no end user is ever going to bother touching it, and most people probably won't ever notice it. However, once again, if there is a problem with the template we can know what version the template is, furthermore everytime the template is updated we have an excel file where we track the version numbers and changes, thus, we can know what might be missing from an older template and or what needs to be updated to resolve an inherent problem with the template.
There is one downside to the "versioning" of our families, when reloading, even when "overwrite parameters of existing types" is selected the version number does not always update, which is rather unfortunate, as it makes it harder to track what version of a family is loaded into a particular project. Hopefully in the future Autodesk will provide some resolution to this issue.
Thanks for reading,
-R
 Now with this tool the problem is solved. You can quickly drop a component into your view (that you're detailing) and quickly adjust how the component looks in that particular view. Since we're dealing with detail components, I'm actually completely OK with having their graphic appearance be completly unmanaged. Since they are 2D elements they're not real model elements, so we're not depending on them from a database stand point, we only want them to look good in the detail view we've used them in.
Now with this tool the problem is solved. You can quickly drop a component into your view (that you're detailing) and quickly adjust how the component looks in that particular view. Since we're dealing with detail components, I'm actually completely OK with having their graphic appearance be completly unmanaged. Since they are 2D elements they're not real model elements, so we're not depending on them from a database stand point, we only want them to look good in the detail view we've used them in.













