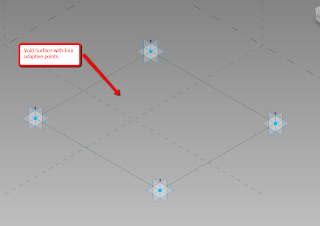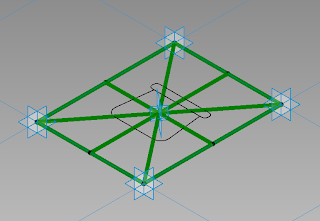
Our Revit model is soon to be created in reality. The panels have arrived at the fabricator.
My journal of work in Revit as part of a 600+ member architecture firm.
 But what if what you were looking for was slighting different, what if you wanted the part of the solid that is being subtracted? Normally in the Revit "world" you would say you need to create a void that is on the "outside" rather then just a spehere, to get the result in the third image.
But what if what you were looking for was slighting different, what if you wanted the part of the solid that is being subtracted? Normally in the Revit "world" you would say you need to create a void that is on the "outside" rather then just a spehere, to get the result in the third image. An interesting little "feature" in Revit/Vasari (to be honest I did this in Vasari), your mileage may vary on what you get depending on what you're doing, but it could be handy and it shows that it pays to pay attention to what direction you draw your lines, even in Revit!
An interesting little "feature" in Revit/Vasari (to be honest I did this in Vasari), your mileage may vary on what you get depending on what you're doing, but it could be handy and it shows that it pays to pay attention to what direction you draw your lines, even in Revit! |
| Missing Revit features in Spark |
"Next, I made sure to download and install all updates and set them to automatically install at the default time from there onwards."Well, generally speaking updates come down in the middle of the night, no one is the wiser and no one cares. I don't know about you, but I've pulled some late nights in my architecture career (even professionally). To that end I would never want to have a production Revit Server set to restart automatically no matter what, unless I have something in place that is also going to gracefully shutdown Revit Server, and stop the restart if Revit Server won't shutdown gracefully. This is all goes to my original point in the Off-Road post about interuppting data transactions in Revit Server. Sure in the middle of the night there should be no data, because no should be working, but should and being 100% certain are two very different things and do you want to play Restart Roulette with your project teams and their data?
 My use case is this, we do a number of education facilities at our firm, which means classrooms, classrooms often means regulated "arrays" of chairs or desks, rows and rows of them in fact. So what if we could simple define the outside corners of where we want our furniture, the distance between each row and column, and let the computer do the rest, including dynamically updated if we change the size, interested!?
My use case is this, we do a number of education facilities at our firm, which means classrooms, classrooms often means regulated "arrays" of chairs or desks, rows and rows of them in fact. So what if we could simple define the outside corners of where we want our furniture, the distance between each row and column, and let the computer do the rest, including dynamically updated if we change the size, interested!? Now that we have our armature, we need some panels to go in our grid. Time for a new family, this time a Panel by Points family (also can be put into the Furniture Category). This family is a little more complicated, you could model your actual furniture here, but my suggestion is to load a family built from the standard template(s). The trick is locating the family in the panel. Here, I've created two sets of crossing reference lines that lock my tablet arm chair to the center of the panel. You could always look at doing an offset, or something else, but for the purposes of demonstration, I decided to keep it "simple".
Now that we have our armature, we need some panels to go in our grid. Time for a new family, this time a Panel by Points family (also can be put into the Furniture Category). This family is a little more complicated, you could model your actual furniture here, but my suggestion is to load a family built from the standard template(s). The trick is locating the family in the panel. Here, I've created two sets of crossing reference lines that lock my tablet arm chair to the center of the panel. You could always look at doing an offset, or something else, but for the purposes of demonstration, I decided to keep it "simple". Then Click on Ghost Surfaces:
Then Click on Ghost Surfaces:




 This house actually is already built (and its not quite so boring), but thats not the point here. The owner of said house was interested to know if the location (Bolton VT) would likely support the use of Solar Panels for domestic hot water and potentially some heating. The house is also located in valley, but generally has good southern and western exposure. So the task was simple, do a quick mock-up to get a sense of total sun exposure at the worst time of the year to validate what we intuitively suspected.
This house actually is already built (and its not quite so boring), but thats not the point here. The owner of said house was interested to know if the location (Bolton VT) would likely support the use of Solar Panels for domestic hot water and potentially some heating. The house is also located in valley, but generally has good southern and western exposure. So the task was simple, do a quick mock-up to get a sense of total sun exposure at the worst time of the year to validate what we intuitively suspected. Once I had my terrain a simple analysis confirmed what we were pretty sure we already knew... Plenty of sun in the afternoon, not much in the morning.
Once I had my terrain a simple analysis confirmed what we were pretty sure we already knew... Plenty of sun in the afternoon, not much in the morning.|
|
| Philadelphia Revit Users |
| Visit this group |

